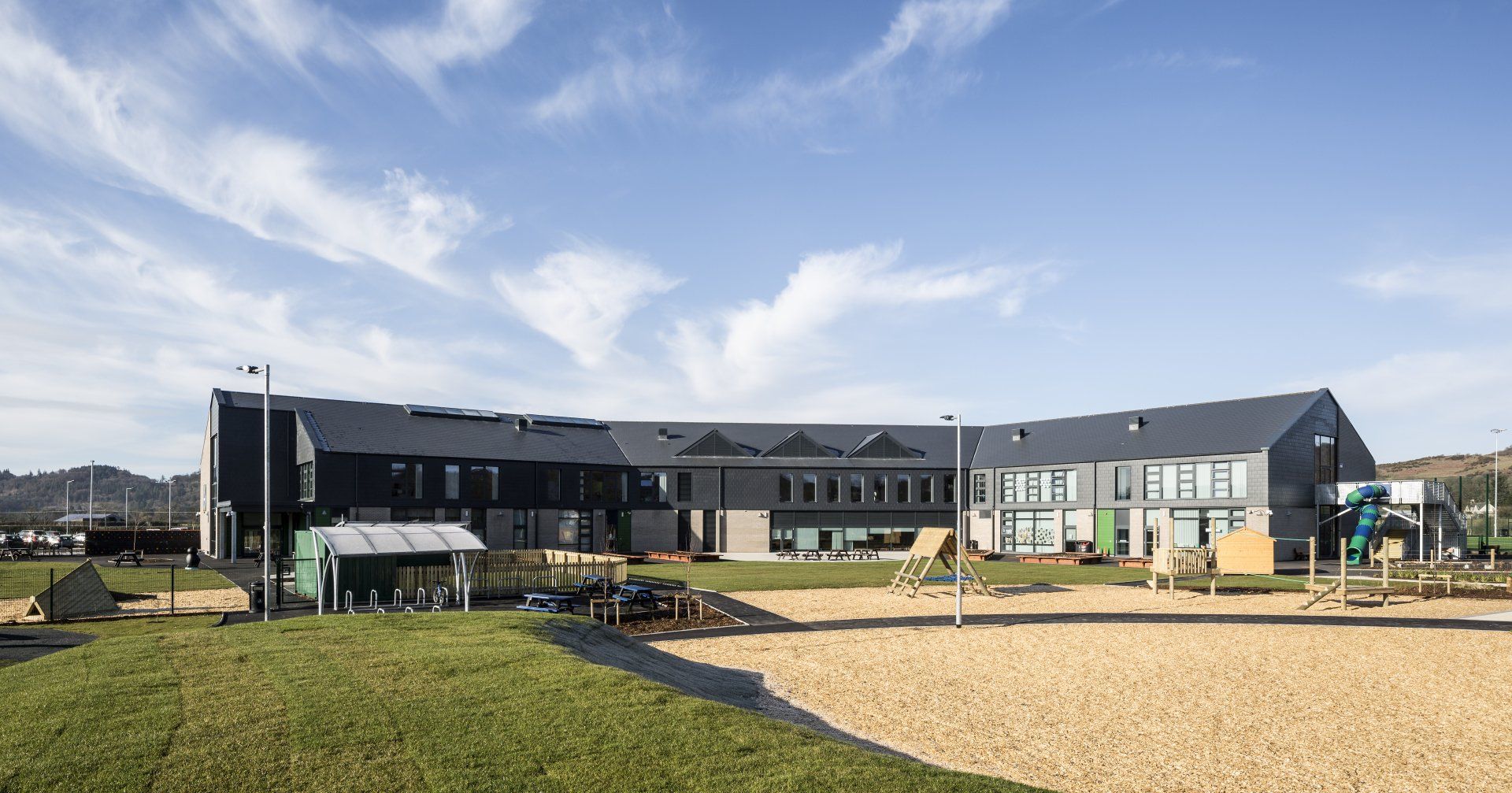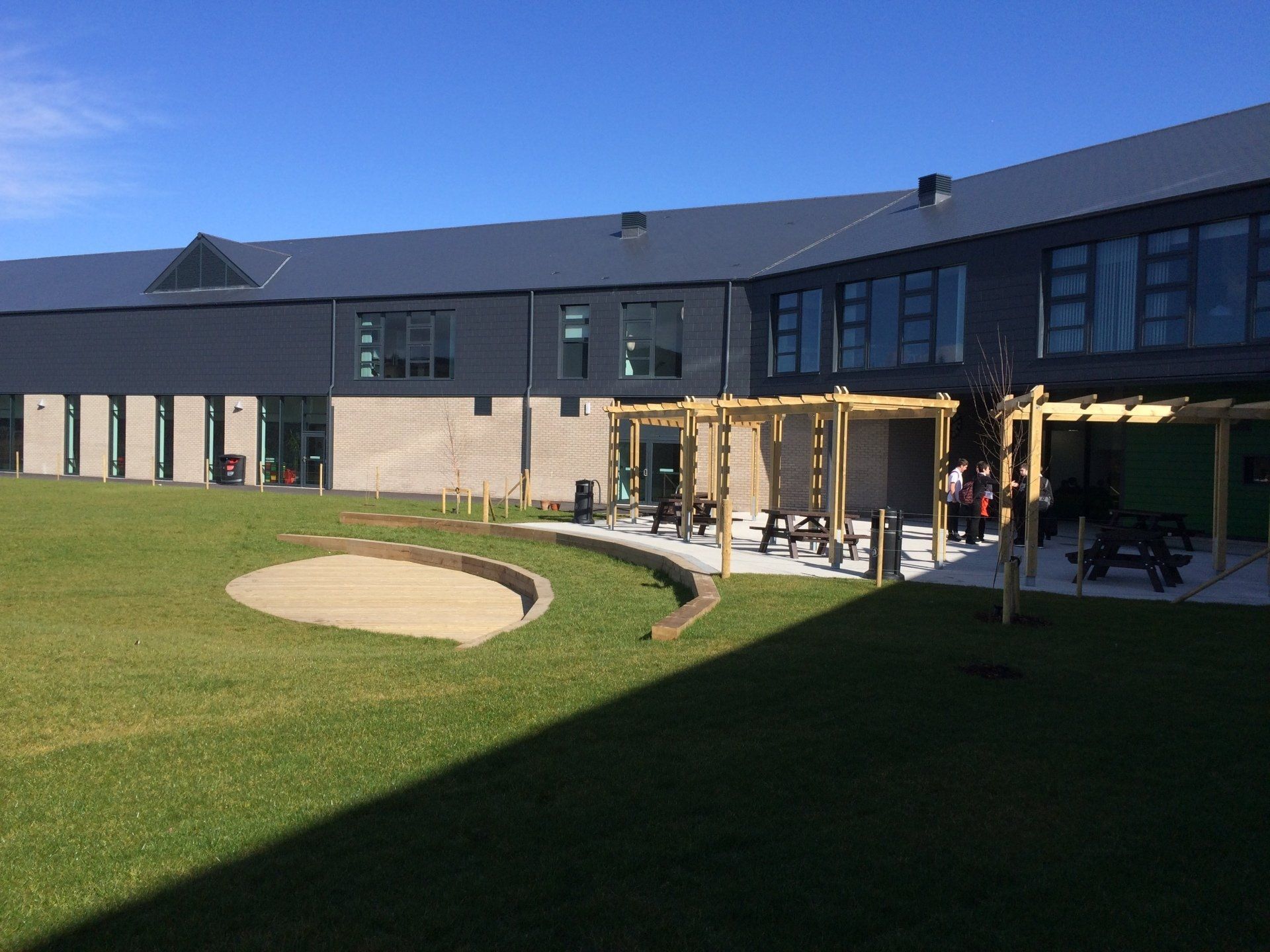Dalbeattie Learning Campus.
S-WP were called in to assist Graham Construction develop a site layout which was sympathetic to the ground conditions and allowed architectural design work developed earlier to be retained. S-WP developed a series of spaces for early-years, primary and secondary schools all located together. S-WP also provided designs and specifications for a short-pile 3G pitch, suitable for hockey and football, as well as a 400m polymeric athletics running track and an asphalt MUGA. The scheme incorporated and maintained an existing groundwater dependent terrestrial ecosystem and set out separate polytunnels, fruit hedging and raised beds for both Primary and Secondary pupils participating in Rural Studies. The primary play spaces includes a music garden and may be directly accessed from the first floor of the Primary School via a spiral slide to the playground.



